|
|
Gardens by the Bay wins 2012 World Architecture Festival Building of the Year
Cooled Conservatories at Gardens by the Bay, Singapore, World Building of the Year: designed by Wilkinson Eyre, Grant Associates, Atelier One and Atelier Ten.
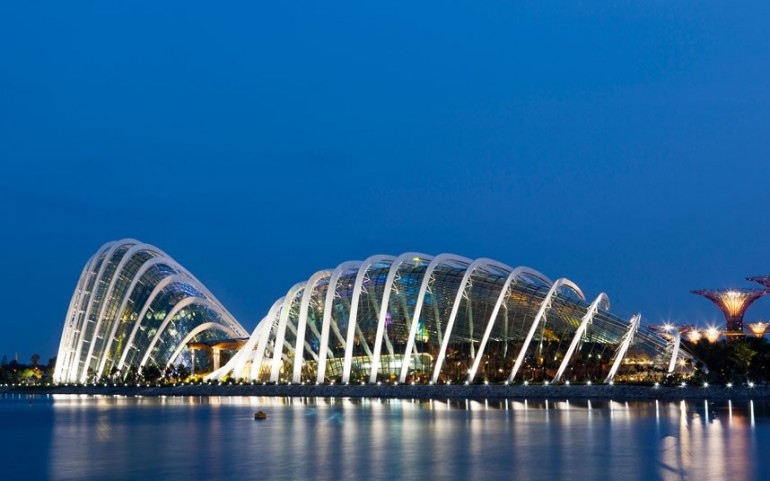
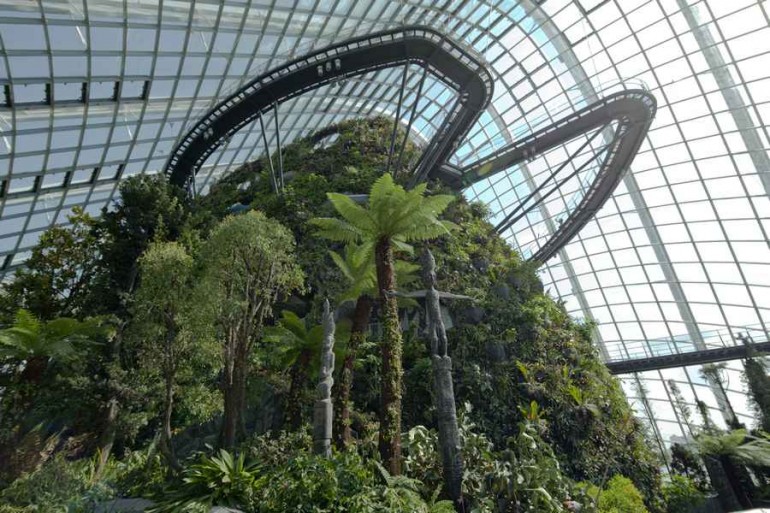
Cooled Conservatories at Gardens by the Bay, Singapore, has won the overall World Building of the Year Award at the prestigious World Architecture Festival (WAF) Awards 2012. The project was designed by Wilkinson Eyre, Grant Associates, Atelier One and Atelier Ten.
Cooled Conservatories at Gardens by the Bay, Singapore, World Building of the Year
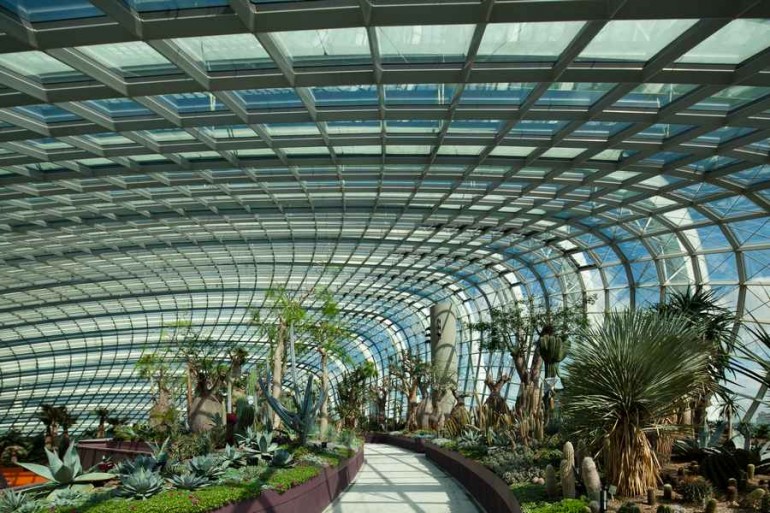
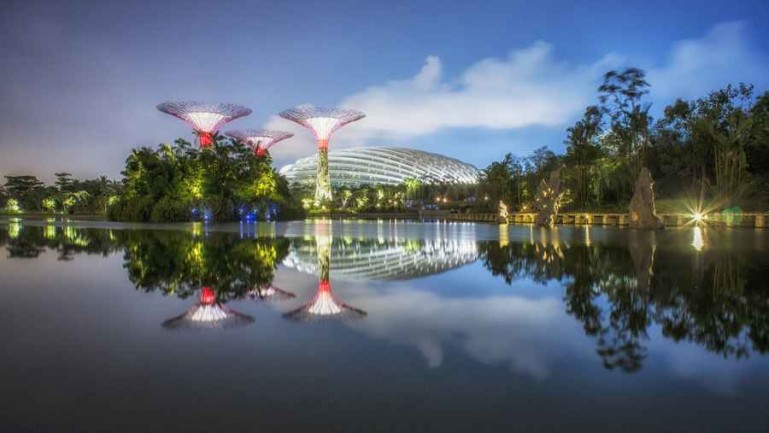
Located in Marina Bay, Gardens by the Bay is a key project in delivering the Singapore
government’s vision of transforming Singapore into a "City in a Garden." At a total of 101 hectares (250 acres), the Gardens by the Bay project comprises three distinct waterfront gardens – Bay South, Bay East and Bay Central. The commission to design the 54 hectare (134 acre) Bay South garden was won in 2006 by a team led by Grant Associates and including Wilkinson Eyre Architects, Atelier One, Atelier Ten, Land Design and Davis Langdon and Seah.
Cooled Conservatories at Gardens by the Bay, Singapore, World Building of the Year
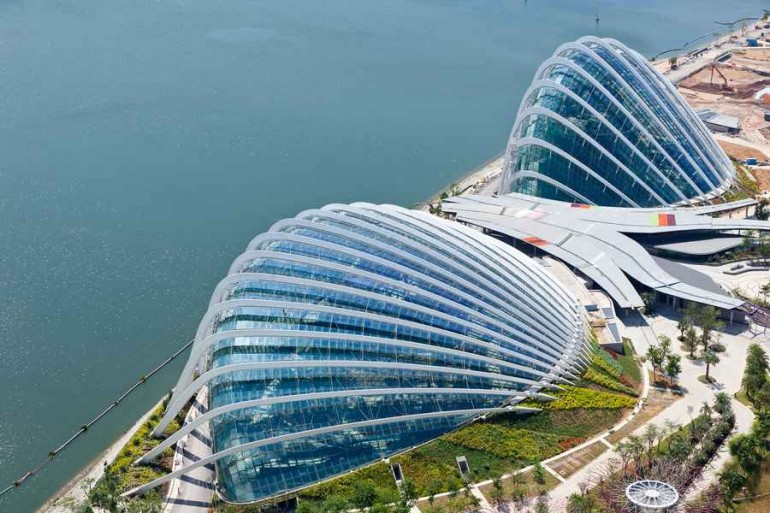
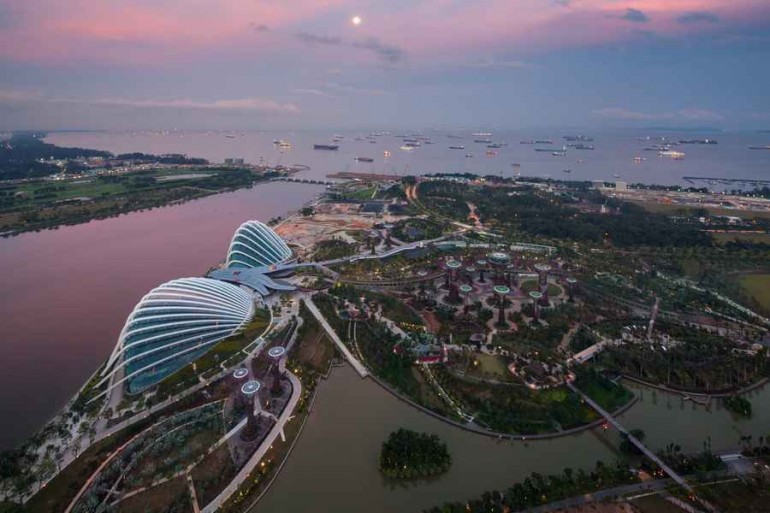
At the heart of Bay South Garden is the Cooled Conservatory Complex which is the focal point of the Gardens. The two main Conservatories cover an area in excess of 20,000 square meters (215,000 sq.ft.) and are among the largest climate-controlled glasshouses in the world. They provide a spectacular, all-weather attraction and comprise a 1.28 hectare (138,000 sq.ft.) cool dry conservatory (the "Flower Dome") and a 0.73 (79,000 sq.ft.) hectare cool moist conservatory (the "Cloud Forest"). Each has its own distinct character, but both explore the horticulture of those environments most likely to be affected by climate change.
Cooled Conservatories at Gardens by the Bay, Singapore, World Building of the Year
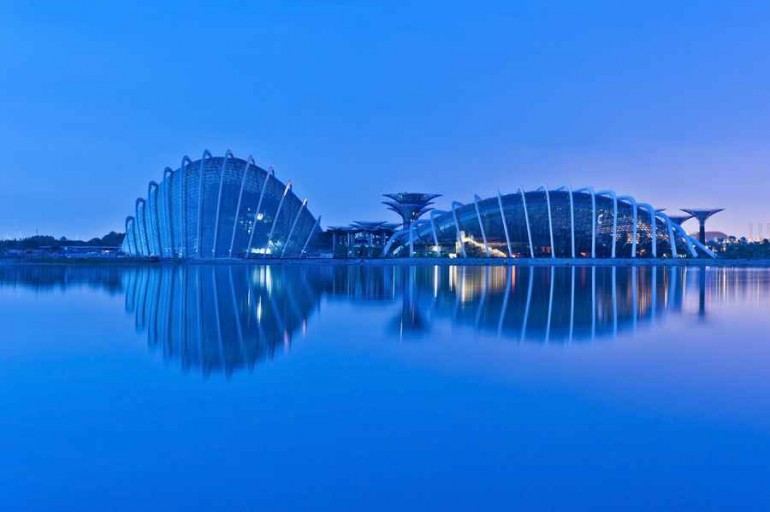
The awards are divided into three main sections: Completed Buildings, Landscape Architecture, and Future Projects (for designs in progress). The winning entries for each category are shown as below :
Future projects Culture: Beijing Artist Village Gallery Product - Aedas Beijing
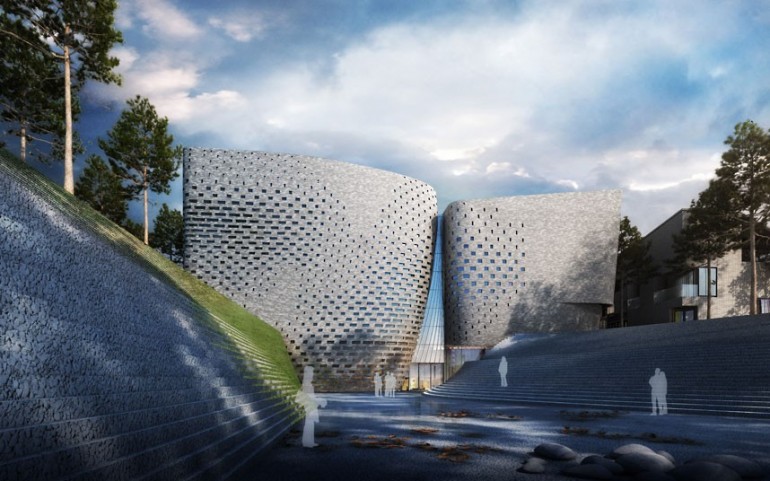
Schools: Binh Duong School, Vietnam - Vo Trong Nghia Architects
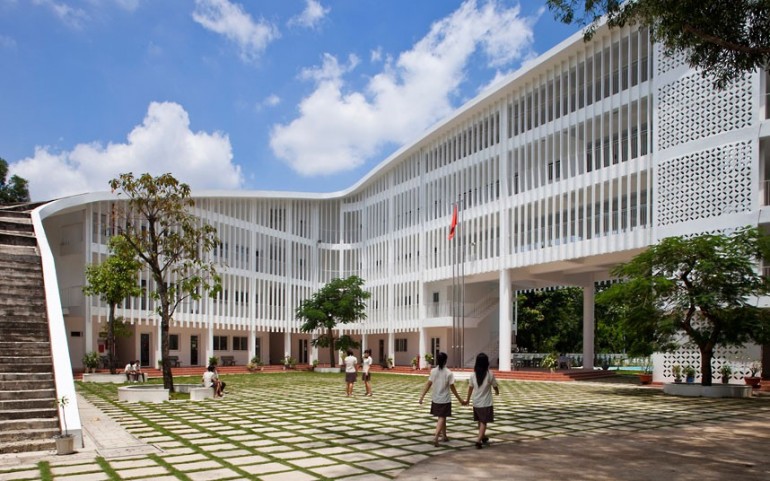
Transport: Bodrum International Airport, Turkey - Tabanlioglu Architec
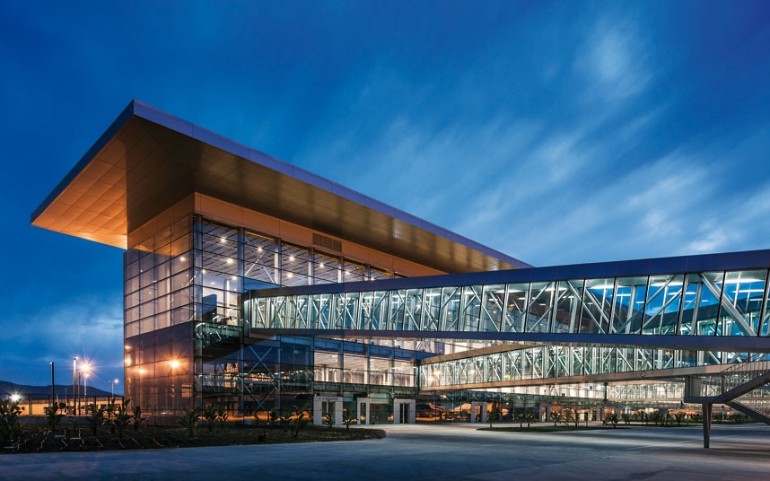
Future Projects House: C3 House, Wanaka, New Zealand - RTA Studio
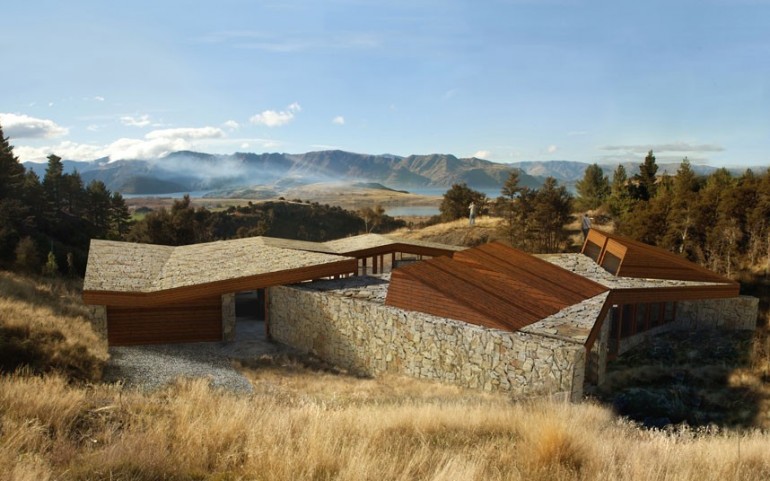
Higher Education & Research: Campus for Central Saint Martins, London - Stanton Williams
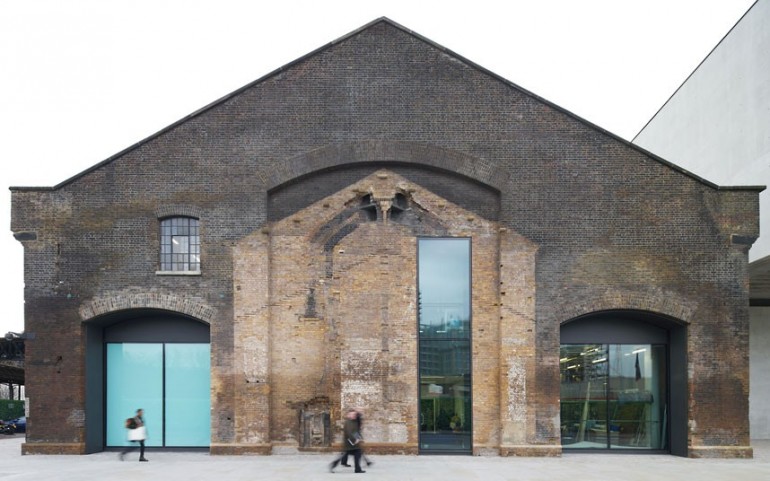
Sport: Fazenda Boa Vista Golf Clubhouse, Brazil - designed by Isay Weinfeld
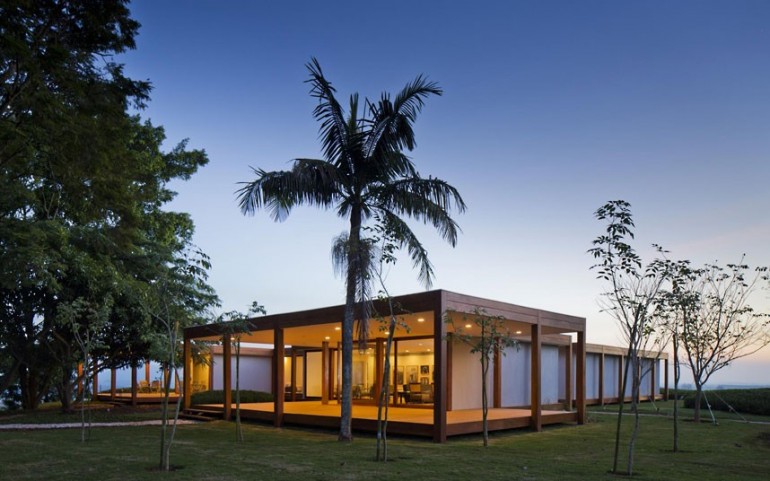
Future projects Commercial, Leisure-led development - Gunoot Eco Resort, Oman - SSH
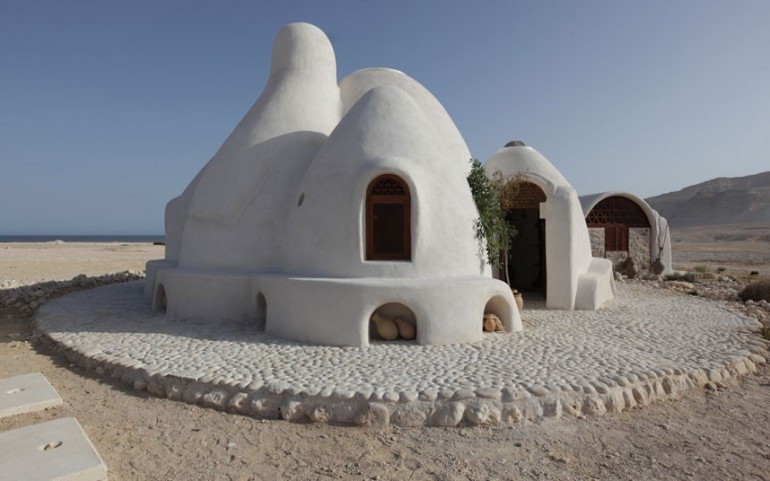
Hotel and Leisure: Victoria Tower, Sweden, designed by Wingårdh Arkitektkontor
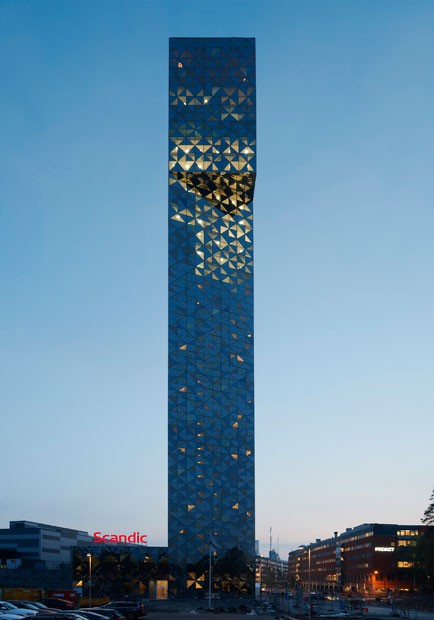
House: Stacking Green, Vietnam - designed by Vo Trong Nghia Architects
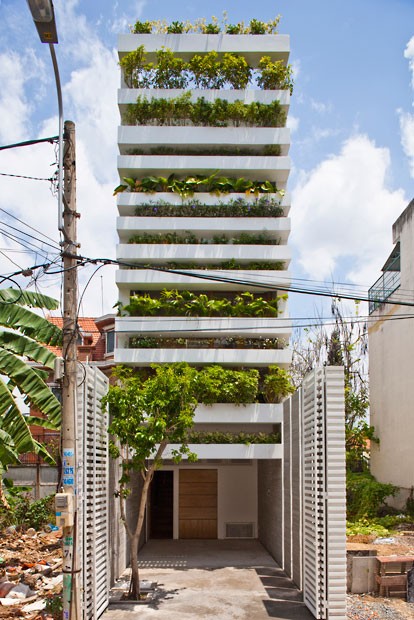
Future Projects Commercial - Mixed-Use - JST Product Complex in Tsuyama, Japan - Osamu Morishita Architect & Associates
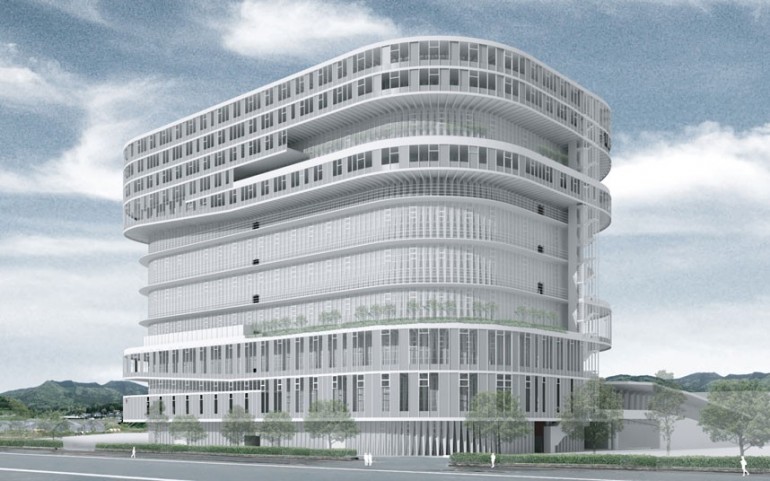
Landscape of the Year - Kallang River Bishan Park, Singapore - designed by Atelier Dreiseitl
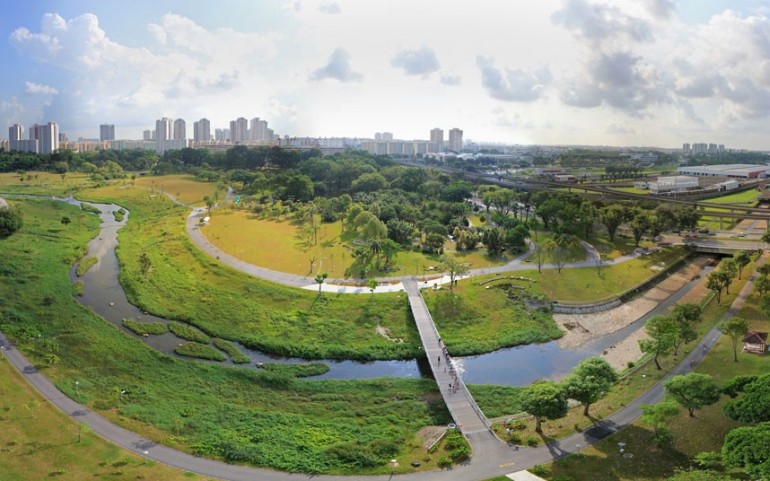
Culture: Liyuan Library, Beijing, China - designed by Li Xiadong Atelier
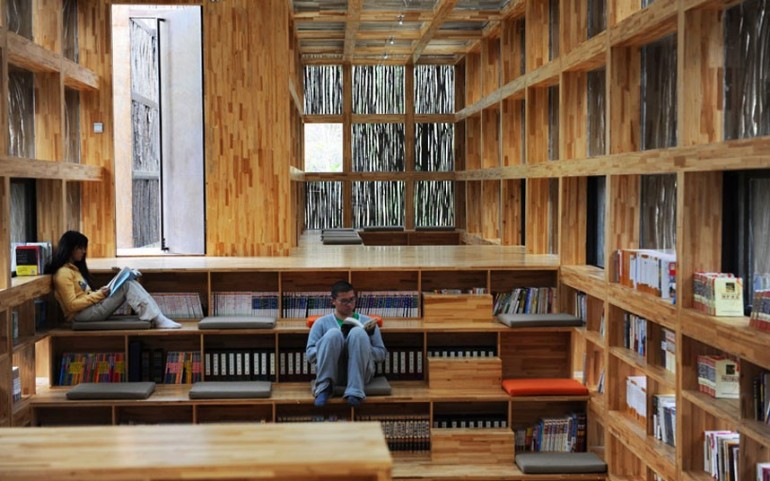
Future Projects Experimental - Man-Built Islands Dongqian Lake Concept Design, Ningbo, China - HASSELL
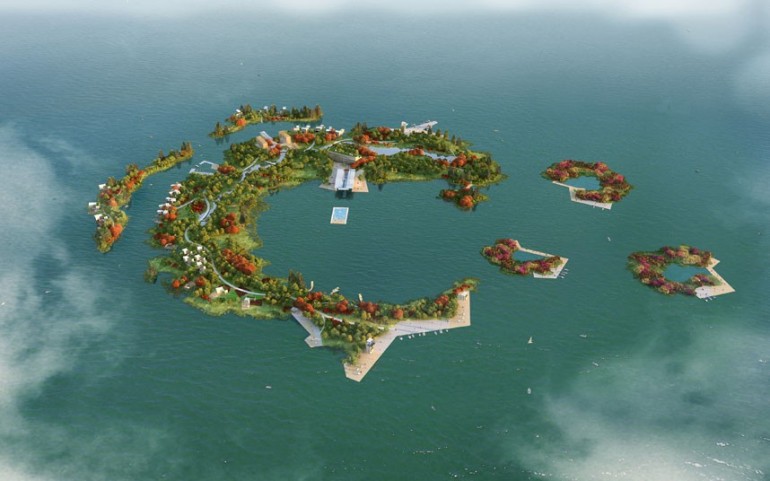
Future Project of the Year - Msheireb – Heart of Doha, Qatar - designed by AECO
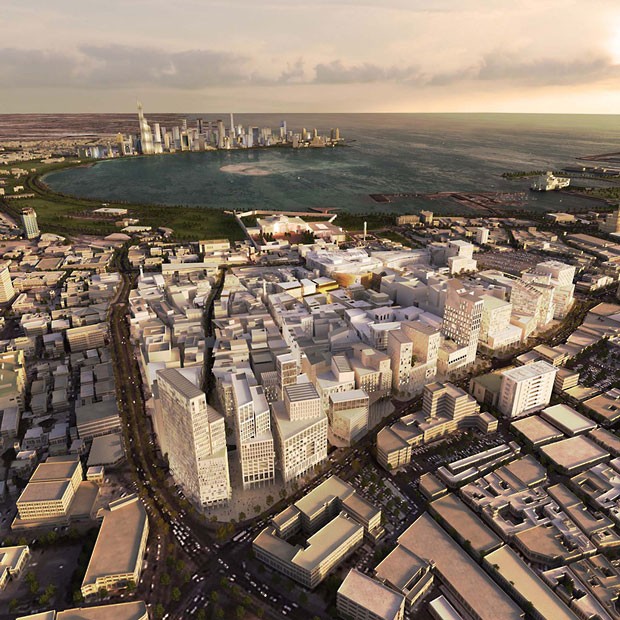
New and Old: Plaza Espana in Adeje, Tenerife, Spain - designed by Menis Arquitectos SLP
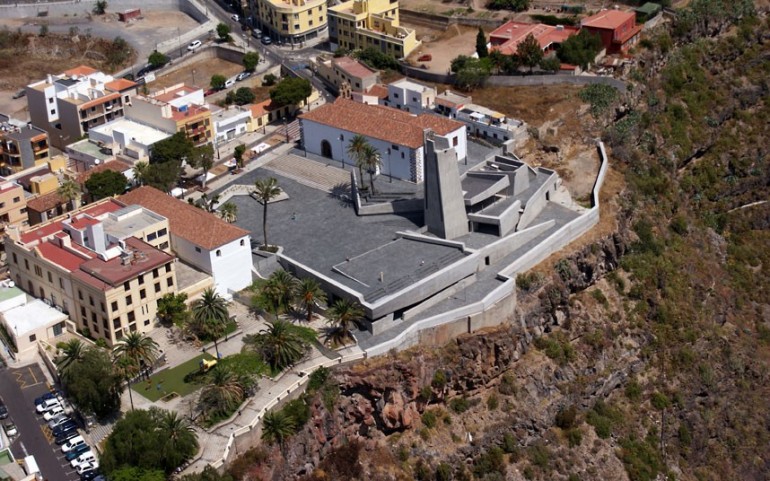
Office: Darling Quarter in Sydney, Australia - designed by Francis-Jones Morehen Thorp
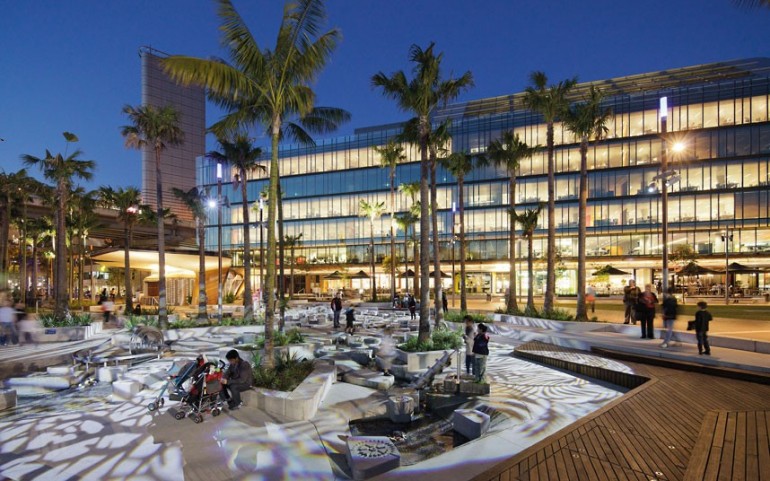
Production, Energy and Recycling: Sony Corporation in Tokyo, Japan - designed by Nikken Sekkei
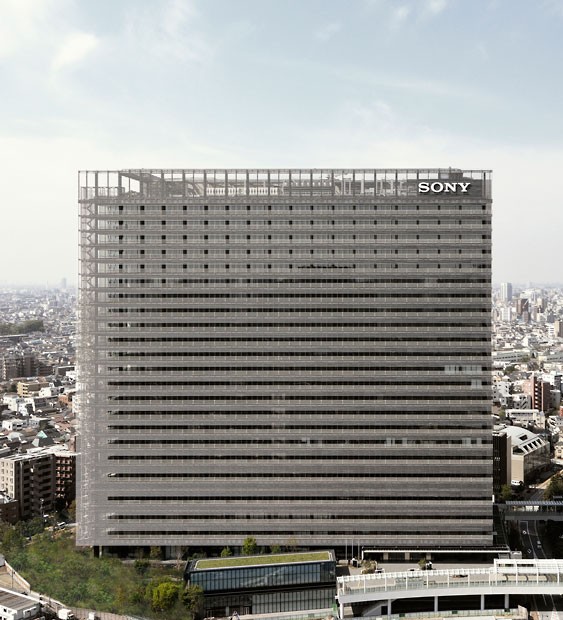
Civic and Community: Salorge / Town Community in Pornic, France - designed by Arcau
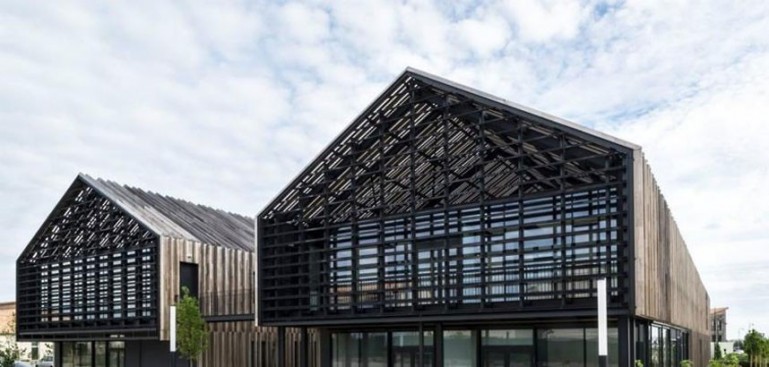
Villa - Shearer's Quarters, North Bruny Island in Tasmania, Australia - John Wardle Architects
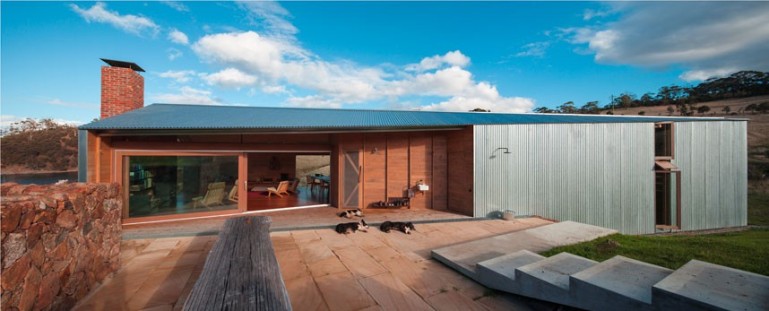
Shopping Centres: T-Site, Tokyo, Japan - Klein Dytham Architects
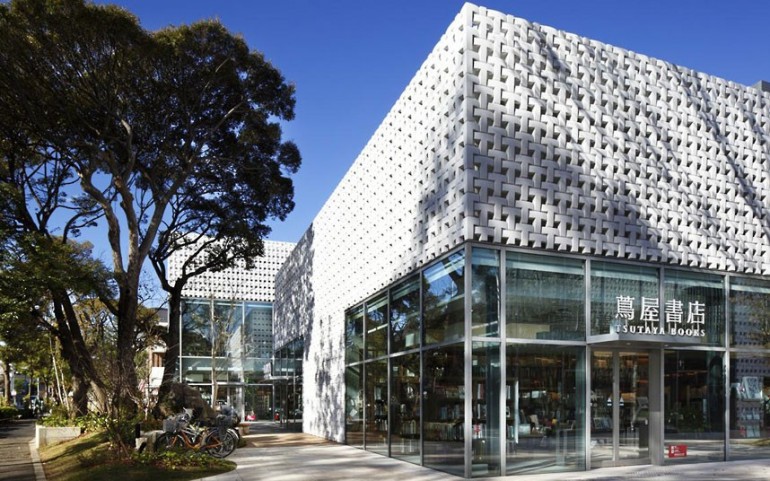
|
|






